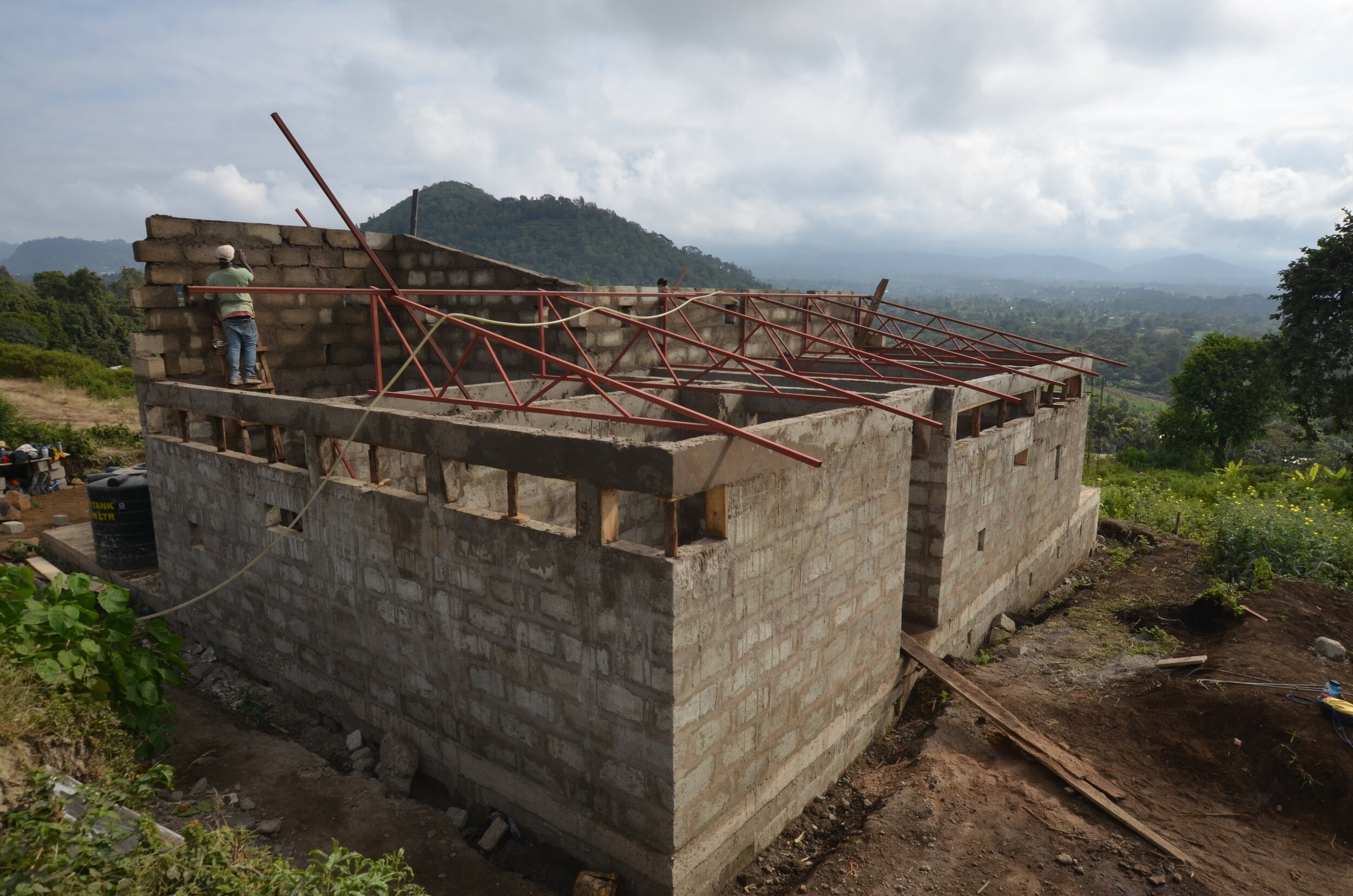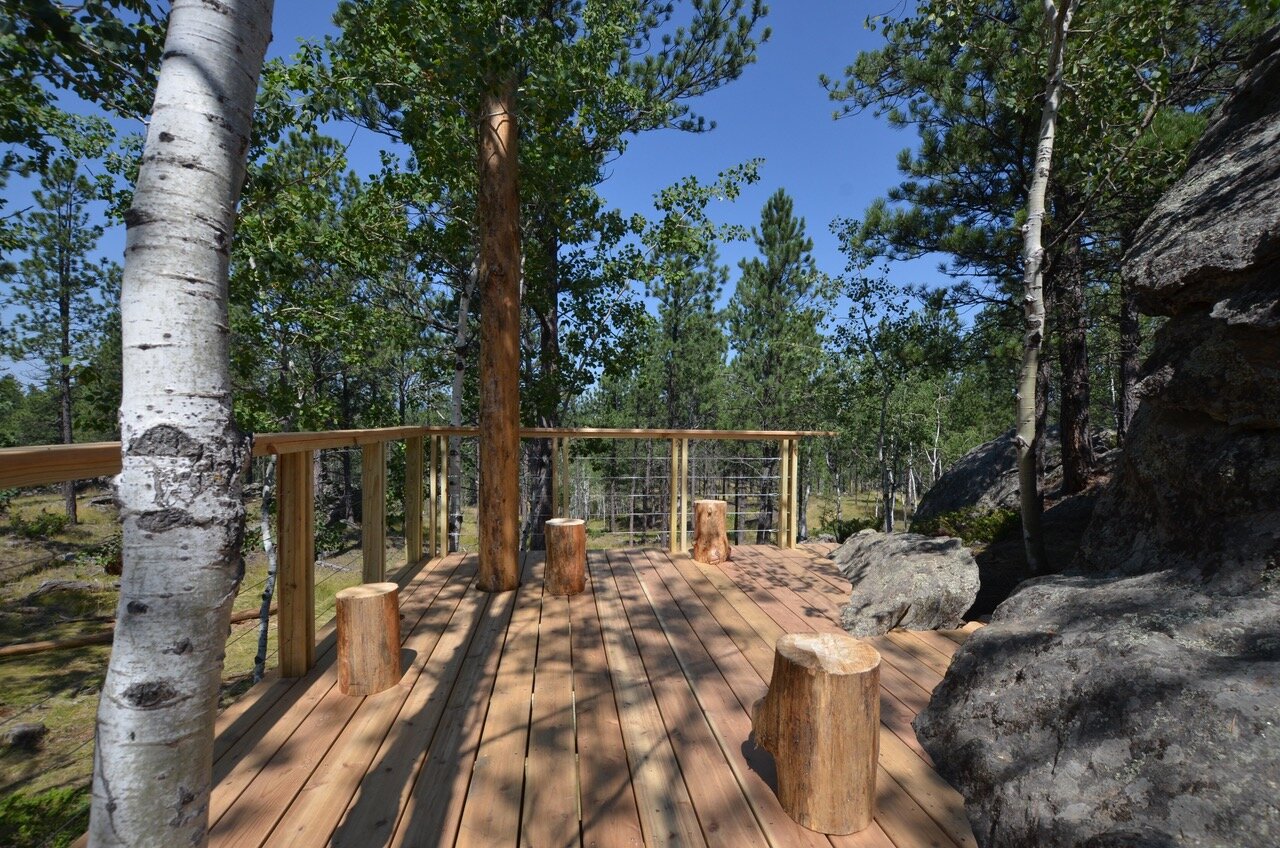
Real Architecture Workshop
A hands on design/build workshop that bridges the gap between classroom design and real-world construction.
Custer, SD

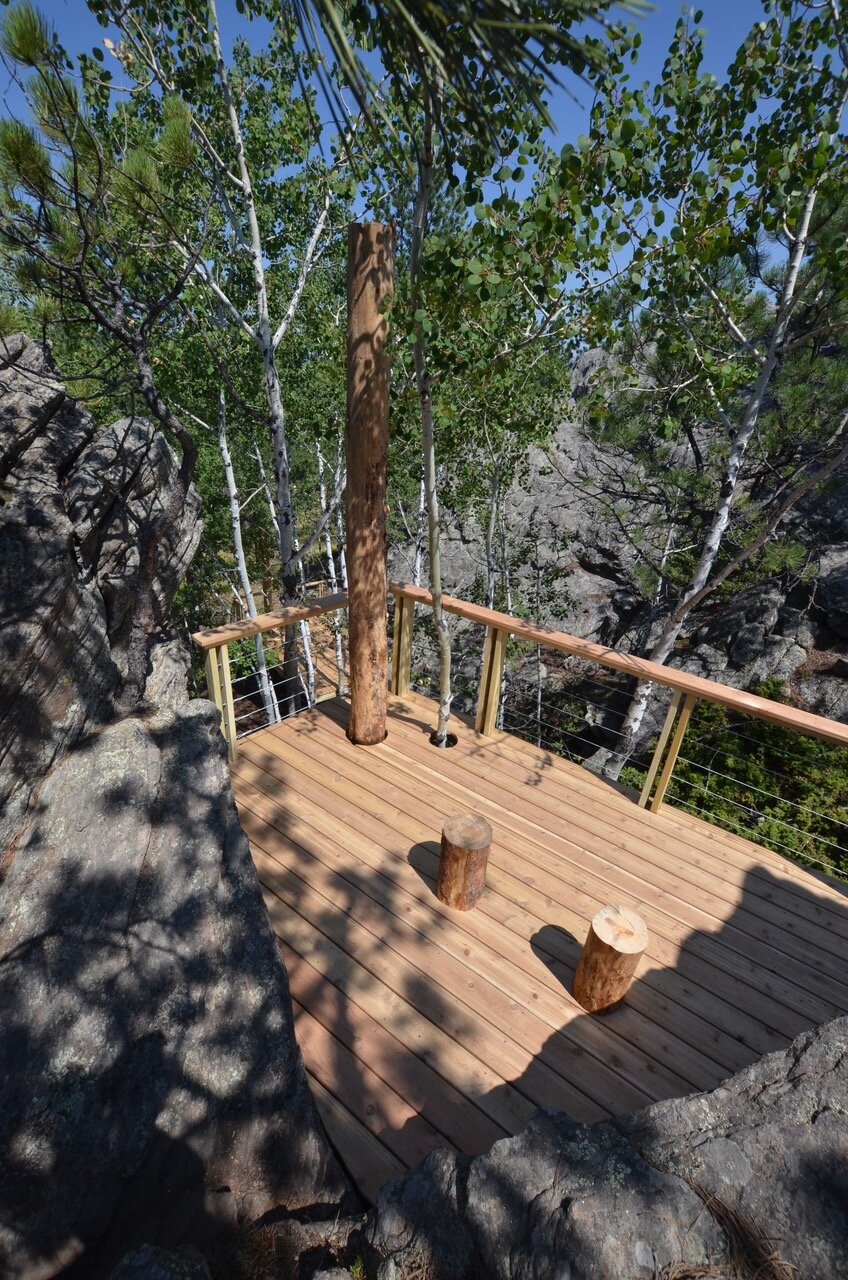

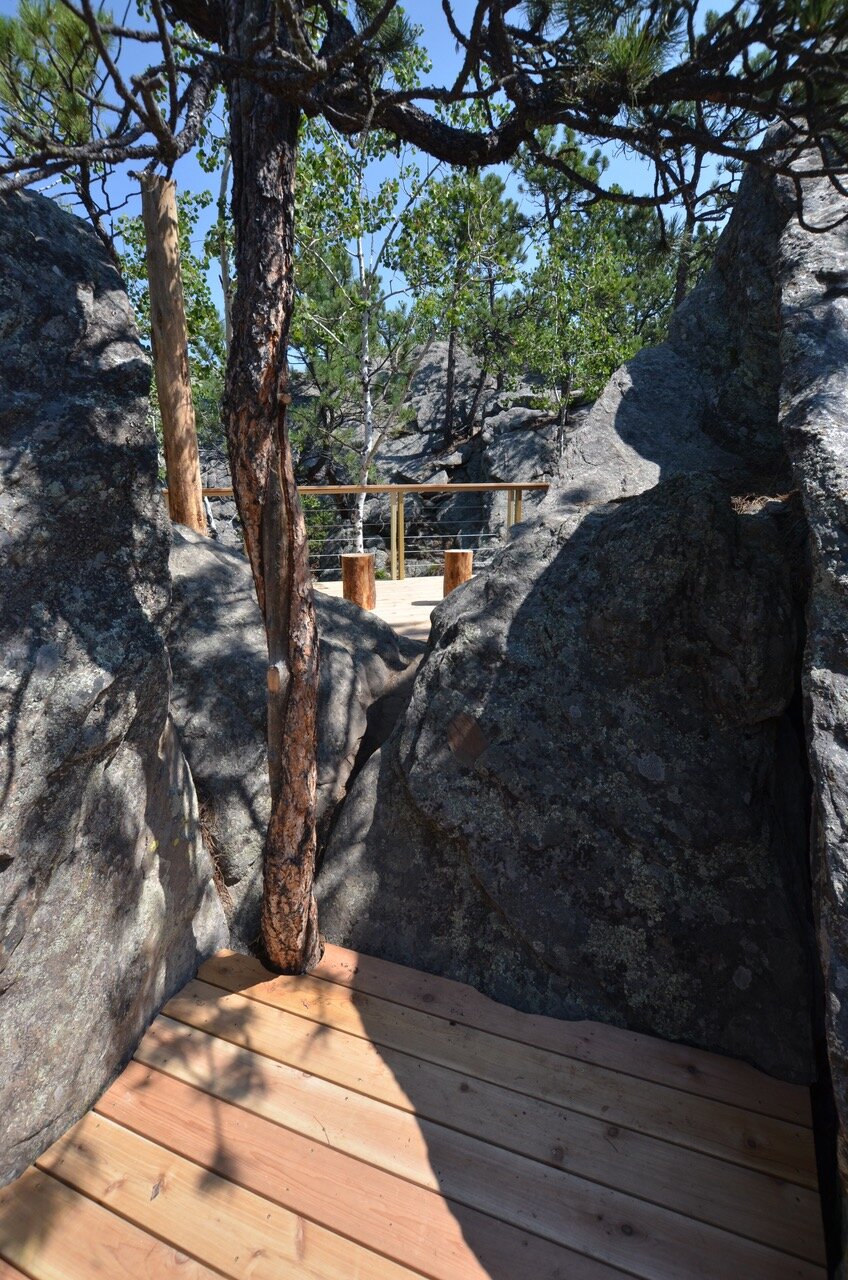
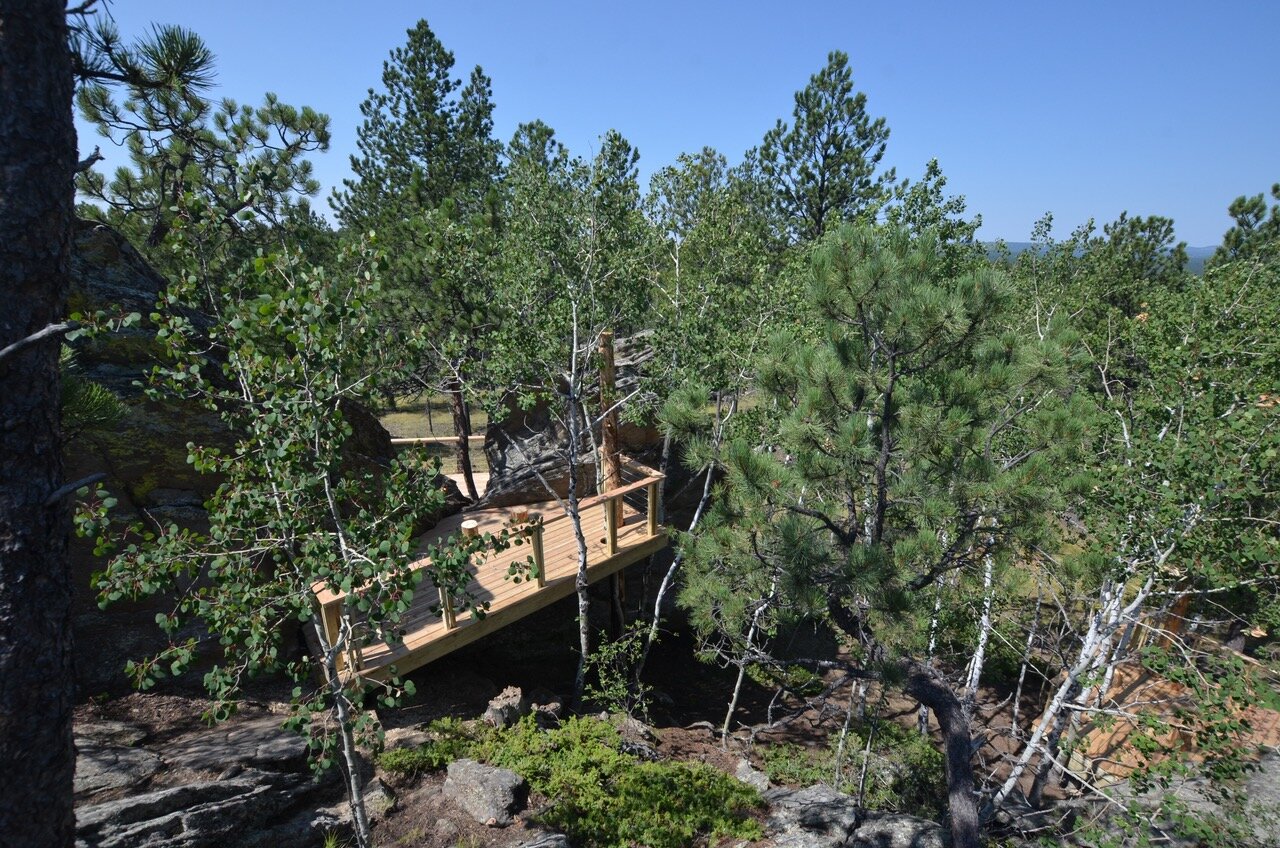
Oaxaca, Mexico




Arusha, Tanzania



